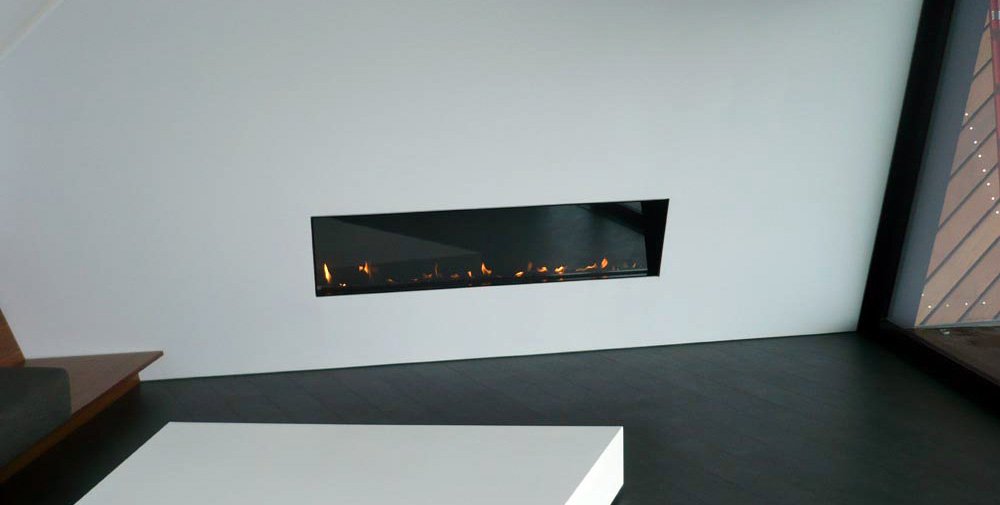No Flat Angles – Custom Case Study
VGF has designed and installed many custom projects over the years, indoor, outdoor, large, and small. Here you’ll find a collection a few favourite projects, some straight-forward, some filled with challenges, and others that are just plain ‘ole fun. We put them together to form the Vancouver Gas Fireplaces Custom Case Studies.
The Vancouver Gas Fireplaces team was approached by Patkau Architects about a unique project they were building in Whistler, B.C. The house design was a carefully thought-out, multi-dimensional origami structure. There are essentially no vertical or flat planes except for the floor, and no ninety-degree angles. Patkau was looking to install a linear fireplace into the living-room wall which angled into the room at about 15 degrees, so that the lower edge of the fireplace was flush with the wall, but the upper edge of the fireplace was sunk back into the wall by about five inches, with the window of the fireplace being perfectly vertical.
There was a large cavity behind the wall above the fireplace, so we had plenty of space for the upper vent hood and surrounding fabrication. However, the base of the fireplace – which extended about six inches below the opening created by the wall angling in – had to be angled back to match the wall and create a uniform appearance. This effectively “squeezed” the burner set-up that was set into the base.
We dealt with these challenges accordingly:
- To address the unique angling of the burner space, an extra fabrication was built to contain the heat of the burner.
- To solve the resulting issue of the heat affecting the recessed angled sides and top returns, black steel plates were installed.
Another unique situation presented itself with the vent installation. The exterior walls of the house, which were all angled one way or another, were finished batten-style with five-and-a-half-inch hardwood that was completely unblemished with wall penetrations – including venting for fireplaces. To deal with the resulting venting challenge, we were able to install a very quiet inline power-vent system in the cavity above the fireplace and run about fifty feet of double-walled pressure venting to an inconspicuous exit point on the roof with a few twists and turns along the way.
In the end, we were able to install a fire feature that respected and maintained the original vision of the architects, with sharp clean angles and finishes. We did this by troubleshooting many difficult issues and fabricating the necessary components to make this fire feature work effectively within this uniquely designed and very beautiful home.
Thinking about a custom fireplace?
independent preliminary review by the Equipment Approvals Manager of the Gas Safety Authority of British Columbia and a subsequent field review and inspection by Independent Arms Length Government Inspectors.


