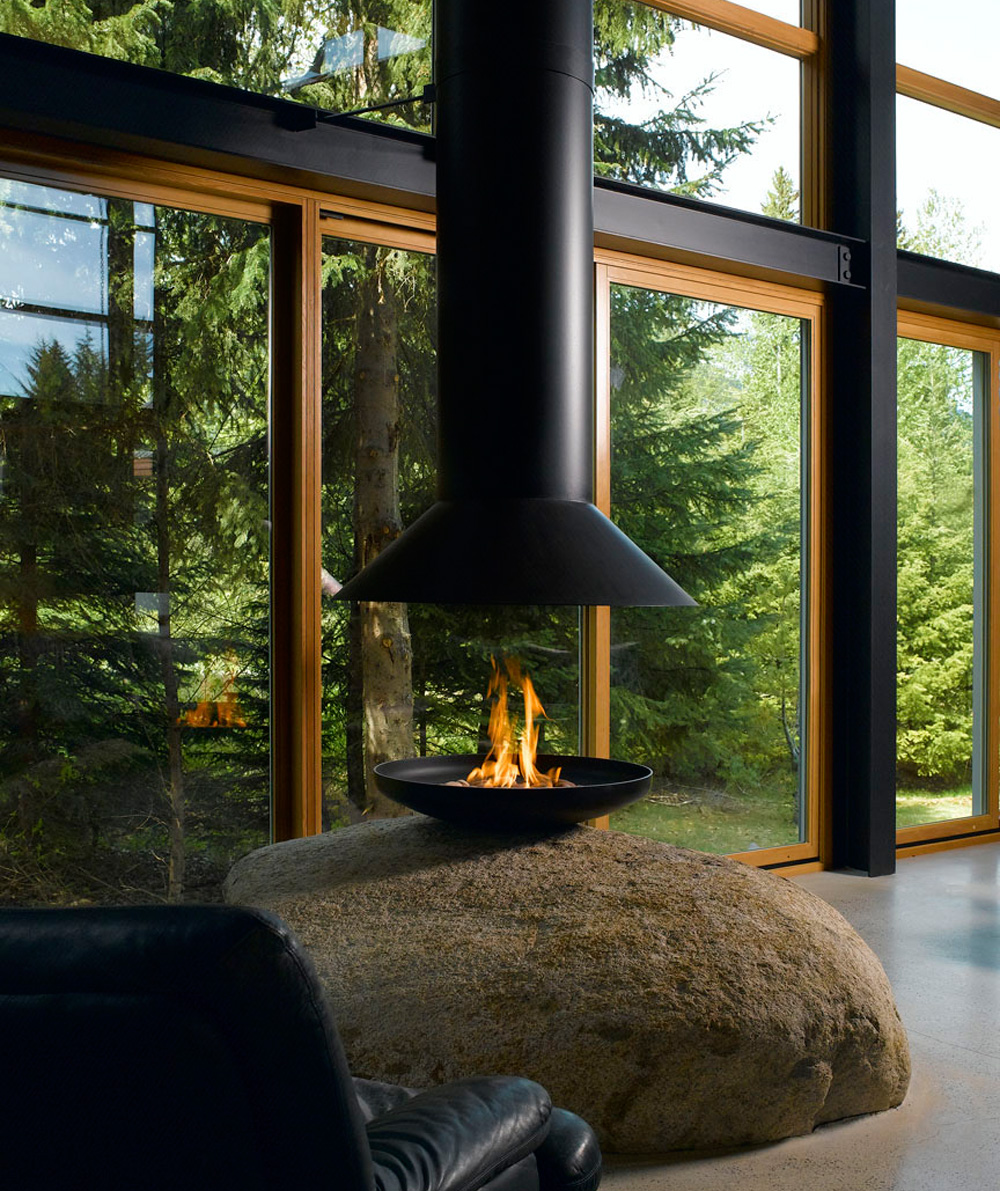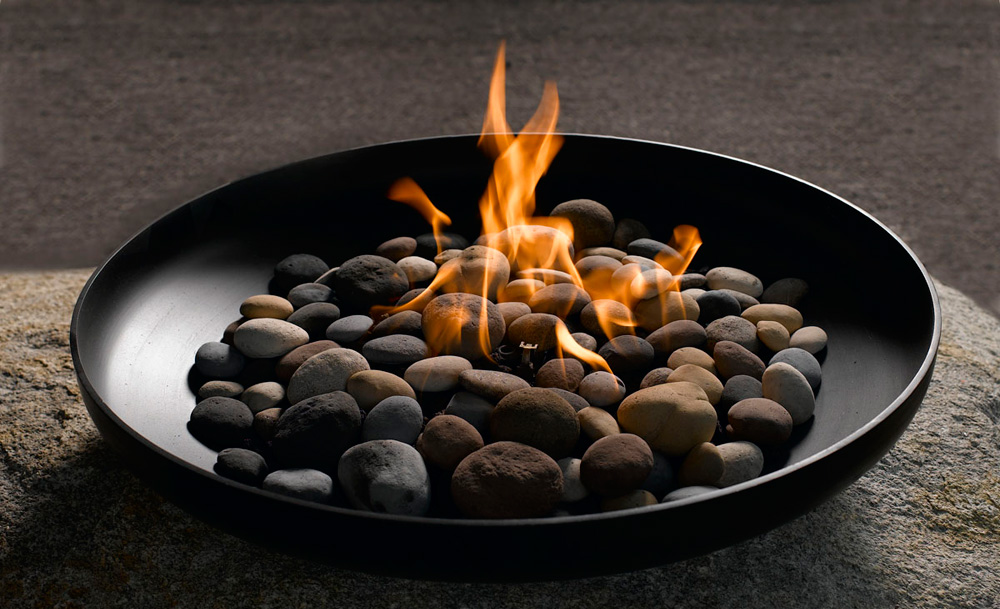Boulder of Fire – Custom Case Study
VGF has designed and installed many custom projects over the years, indoor, outdoor, large, and small. Here you’ll find a collection a few favourite projects, some straight-forward, some filled with challenges, and others that are just plain ‘ole fun. We put them together to form the Vancouver Gas Fireplaces Custom Case Studies.
Vancouver Gas Fireplaces (VGF) was approached by a designer with the idea of putting a bowl of fire on top of large boulder. The concept was to place the boulder in a living room which had a wall of windows looking out into the forest. The room’s ceiling was approximately 25 feet high.
Technically, the VGF team thought the design was achievable and relayed this to the designer. However, like many ambitious concepts that come our way, we felt it would come to naught because the client would be daunted by the time and cost involved. To our pleasant surprise the client and her designer were undeterred in wanting their vision realized.
The large boulder was put into place by the contractor with its base set into the concrete floor. Initially the gas and wiring was to run over the back of the boulder on the least visible elevation, then down into a blocked-out space in the floor to where the valve and interlocking controls were located. The owner and designer, after viewing the initial installation, undertook to have the boulder cored so that the services could be run out of view, thus enhancing the appearance of the bowl of fire almost floating on the boulder.
With help from the designer, a steel bowl was sourced to contain the burner. The bowl was set on a circular fabricated support which was bolted internally to the boulder.
A greater challenge was how to vent the burner. The hood and the venting had to be part of the room’s decor. To add more volume to the approximate 18-foot vent-run, a large fabricated vent shroud was added to contain the B vent. The whole vent system including the hood was welded together and hung from a steel bracket that was fitted over a built-up square chase that the builder constructed on the roof. The venting came through the chase and was capped with a vent-top power draft inducer. the venting system was further stabilized by four horizontal arms that were attached to the steel beams that form part of the structure of the building and act as mullions for the living room windows, dividing large expanses of glass.
From a project perspective, it was truly a collaborative effort between the VGF team, our fabricators, the designer the owner and the contractor. Several mid-project changes were made to accommodate various factors, and in each case the process was adhered to in a constructive manner. This collaboration created a striking end result, satisfying all those involved.
Thinking about a custom fireplace?
independent preliminary review by the Equipment Approvals Manager of the Gas Safety Authority of British Columbia and a subsequent field review and inspection by Independent Arms Length Government Inspectors.


